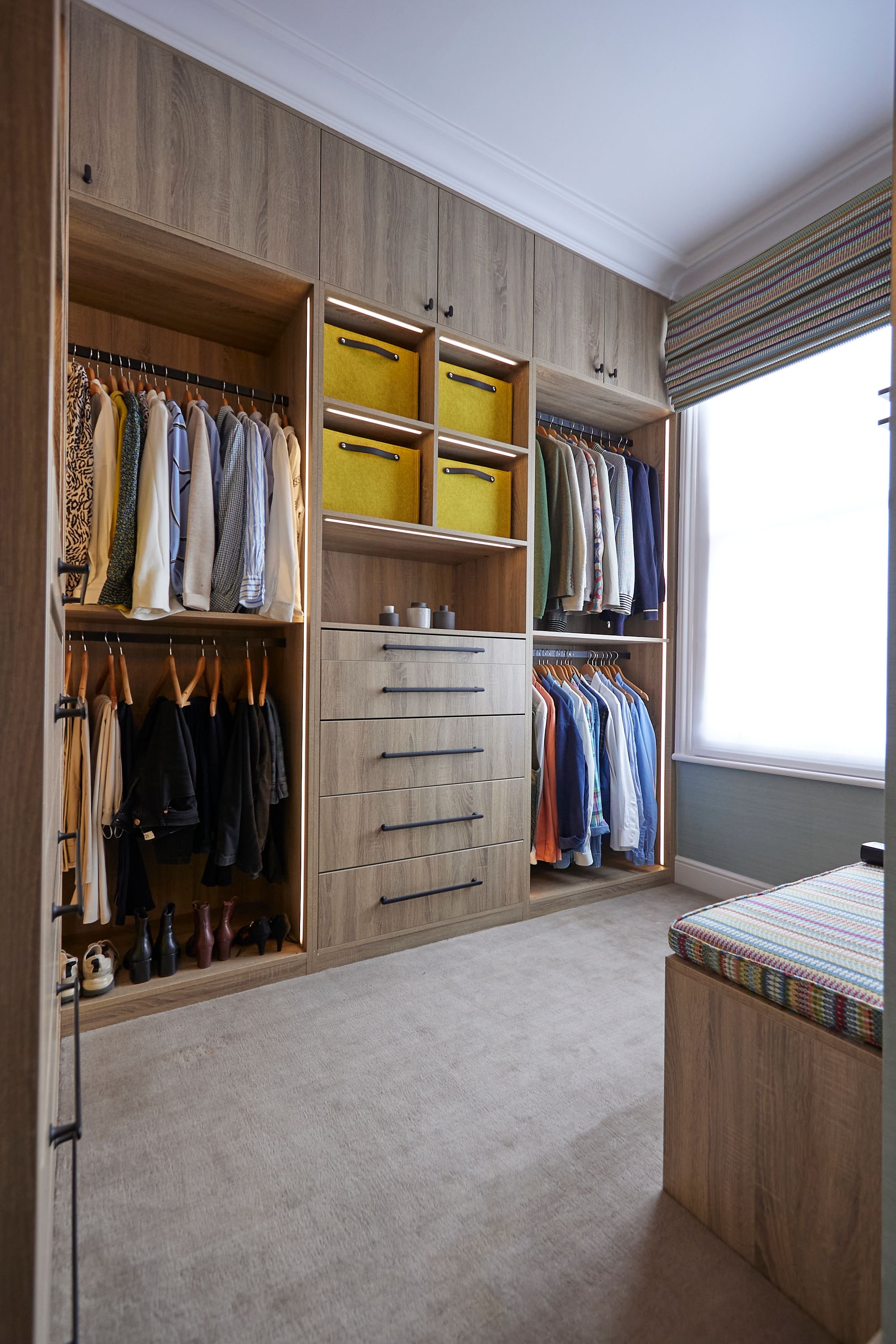MASTER SUITE RENOVATION - FULHAM
The transformation of the first floor of this Victorian home, brings together elegant features, bespoke joinery and a calm palette to create a luxurious and highly functional retreat.
BRIEF /
We wanted to create a cohesive and tranquil master suite that combined clever storage, classic detailing and a sense of everyday luxury.
SERVICES /
COMPREHENSIVE
INTERIOR DESIGN
PACKAGE
SPACE PLANNING
SAMPLE BOARDS
2D SCALE TECHNICAL CAD DRAWINGS
SCHEMATIC ELECTRICAL PLANS
MANAGING TENDER PROCESS FOR BUILDING CONTRACTOR
COORDINATING & OVERSEEING THE IMPLEMENTATION OF PLANS BY CONTRACTORS
WEEKLY SITE VISITS
SOURCING & SPECIFYING ALL FURNITURE, FIXTURES & FITTINGS
PROCESS /
The process began with an in-depth briefing session to understand how the client wanted the master suite to feel and function. From there, we developed the layout and design schemes for each room, producing technical drawings for the bespoke joinery, bathroom layout, and lighting. Throughout the project, we sourced all finishes, fittings, & furnishings and worked closely with the builder & joiner to ensure every detail was carefully executed. Regular site visits and ongoing coordination allowed us to deliver a smooth and elegant result that reflected the client’s vision and enhanced the home’s overall value.
We have fallen in love with our house all over again, coming home to spaces worthy of a 5 star hotel!
The dressing room is cleverly designed so that although it isn’t very big, we never bump into each other. The lighting in the bathroom is another level and the whole thing looks like it has been thought through and planned to the smallest detail.






