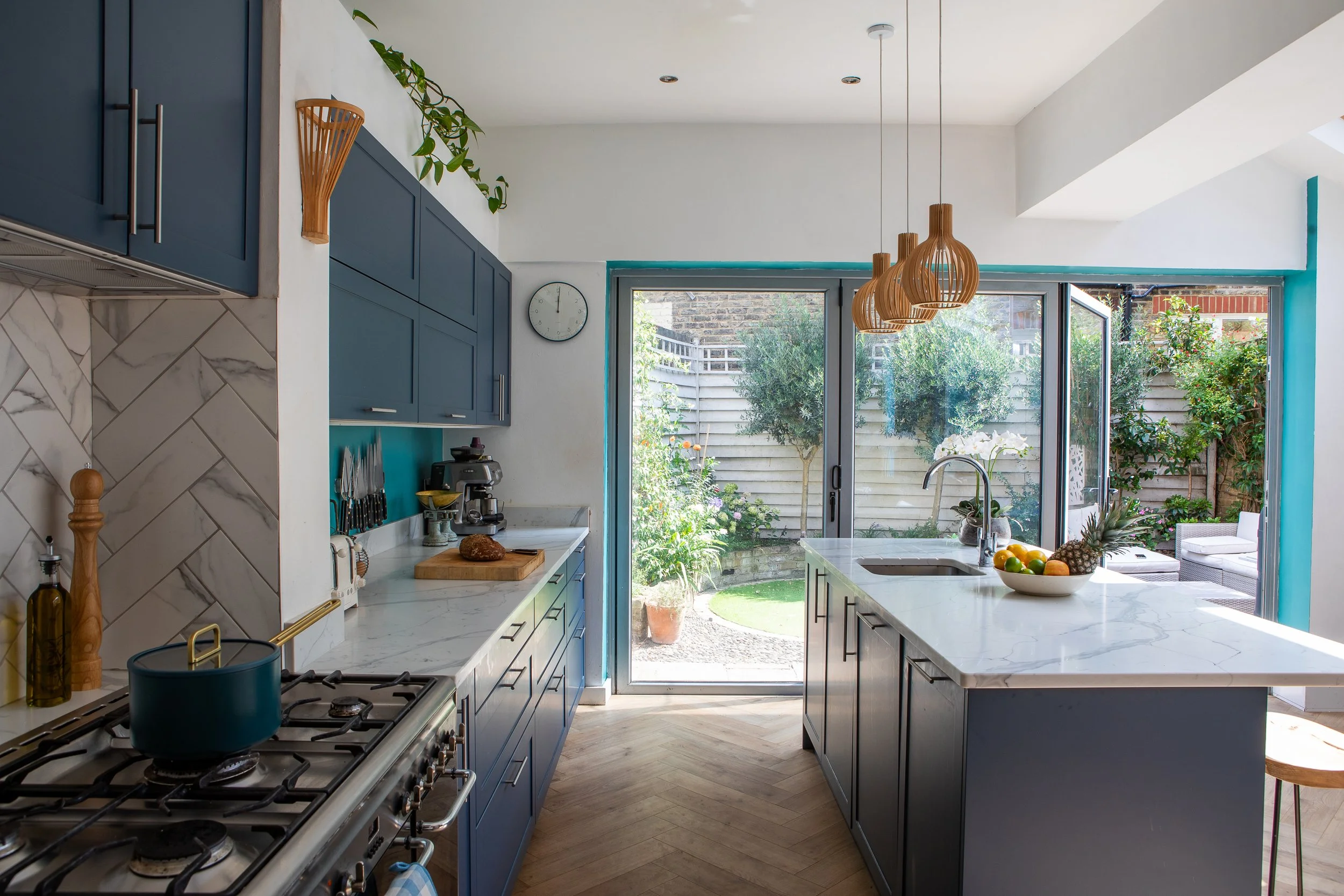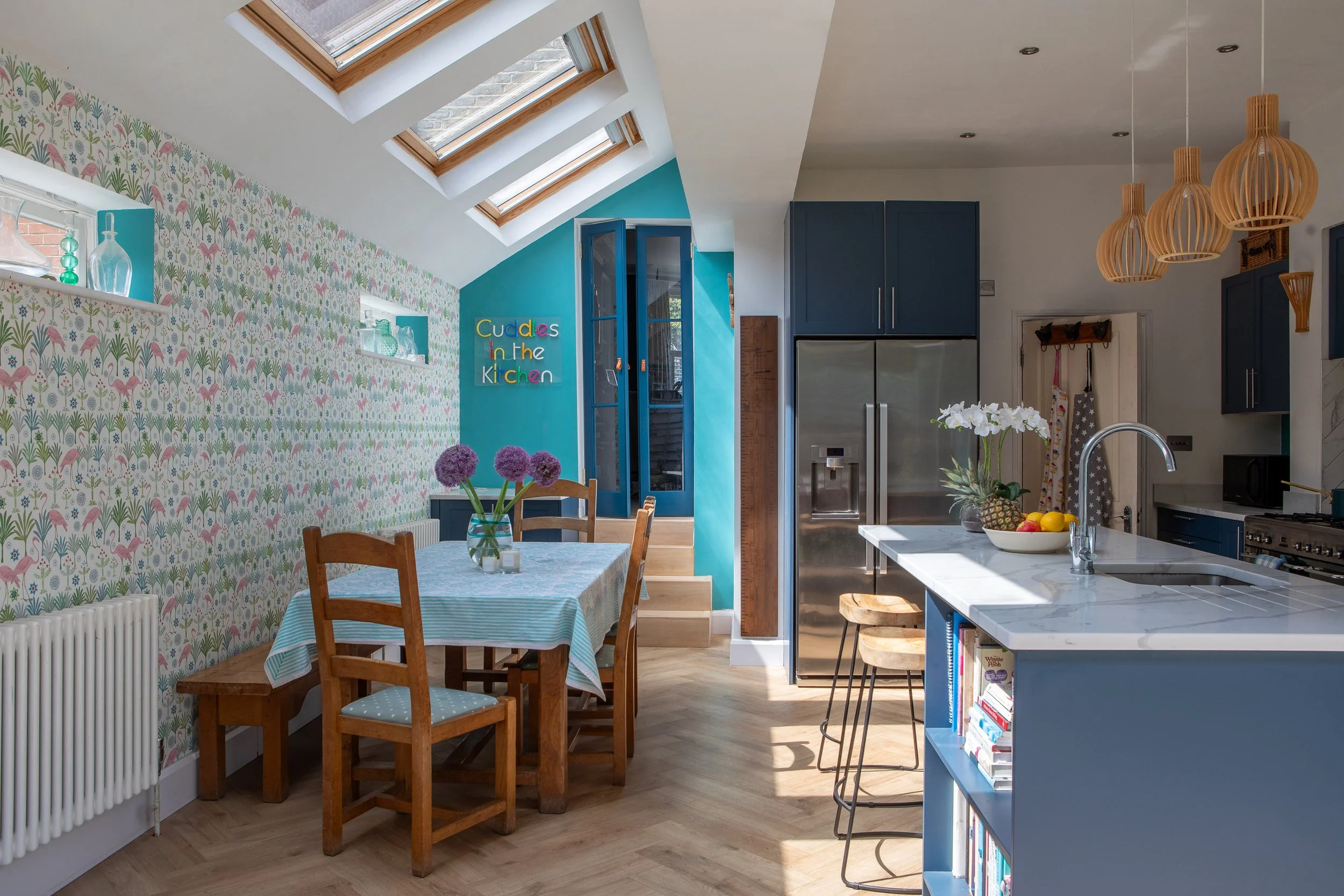VICTORIAN FAMILY HOME, CLAPHAM
Our client wanted to build a loft extension as their children were getting older and wanting their own space. It was also an opportunity to make changes to the rest of the property to give it a new lease of life, which we managed in stages.
BRIEF /
The brief was to change the feel of each of the rooms to give individual personality and to refresh the space; to create a smart, contemporary feel, whilst also being practical as a family home.
SERVICES /
COMPREHENSIVE
INTERIOR DESIGN
PACKAGE
SAMPLE BOARDS
2D SCALE TECHNICAL CAD DRAWINGS
SCHEMATIC ELECTRICAL & PLUMBING PLANS
SPACE PLANNING
KITCHEN & BATHROOM DESIGN
PROJECT COORDINATION (INC WEEKLY SITE VISITS)
SOURCING & SPECIFYING ALL FIXTURES, FITTINGS & FINISHES
PROCESS /
We worked with this client on an ongoing basis over a couple of years, firstly to develop plans for the new layout of the property and assisting with finding a contractor to carry out the loft extension, but also with working through the rest of their home, room by room, including a new bathroom and utility room, as well as sourcing furniture, fabrics, carpets, artwork and accessories, to bring the concept designs to life and to fit around the restraints of family life, budget and lockdowns!
We were delighted to have Emily Rennie work with us on our loft extension. She was 100 per cent reliable and brimming with ideas. She had a solution for every problem - including clever storage ideas and ways to bring in more light. She brought confidence and reassurance in spades and has brilliant creative vision. Our new home is better than we could ever have imagined.






