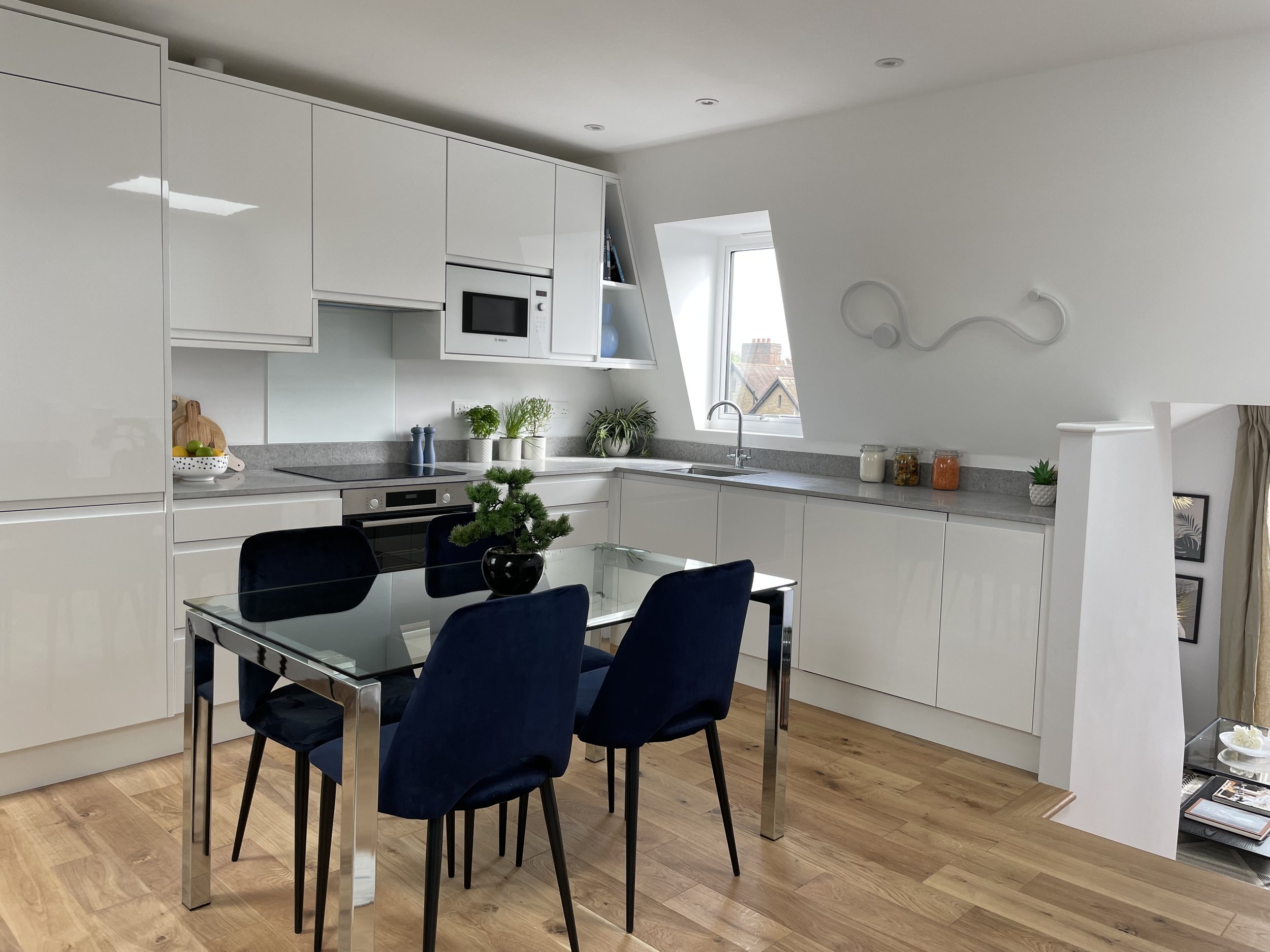MAISIONETTE LOFT EXTENSION, FULHAM
Our client wanted to renovate this 2 bed first floor flat by extending into the loft to create a 4 bed property with an open plan kitchen/living space & roof terrace.
BRIEF /
Over and above creating a much larger property, the brief was to refurbish the flat to make the best use of the space and to give it some character and personality, in order to create a smart and contemporary home that would appeal to potential purchasers.
SERVICES /
COMPREHENSIVE
INTERIOR DESIGN
PACKAGE
SAMPLE BOARDS
2D SCALE TECHNICAL CAD DRAWINGS
SCHEMATIC ELECTRICAL & PLUMBING PLANS
SPACE PLANNING
KITCHEN & BATHROOM DESIGN
PROJECT COORDINATIONC (INC WEEKLY SITE VISITS)
SOURCING & SPECIFYING ALL FIXTURES, FITTINGS & FINISHES
STYLING FOR SALE
PROCESS /
We dropped the ceilings on the 1st floor to create a generous head height in the loft area, as well as removed the chimney breasts in each room to create more space. The roof was completely replaced and skylights and velux windows were added to allow in as much light as possible. The layout of the flat was completely reconfigured with the bedrooms, bathrooms and dedicated utility area located on the 1st floor, whilst the living areas were moved up to the new loft, pod and terrace on the 2nd floor.
“Good design is obvious…
…Great design is transparent”






