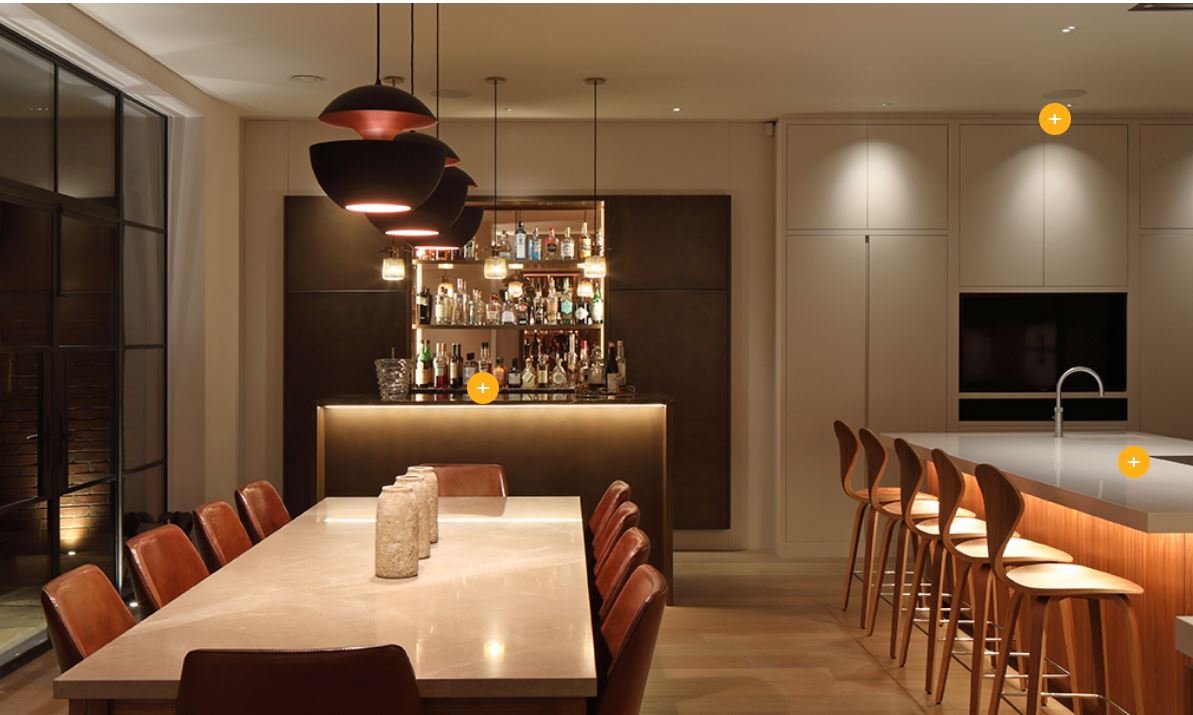KITCHEN RENOVATION DESIGN TIPS
The kitchen is considered to be the heart of the home and as one of the most used rooms in contemporary living, this hardworking space needs careful consideration when planning any renovation. How we cook, what we need to store, how we live, work, dine, where we do laundry or even entertain, all impact the kitchen space.
Open plan kitchen with large central island and black units - Houzz
The first place to start when planning your kitchen renovation, is to consider exactly what you want to achieve - is it a better layout for socialising, or family life, or an improved connection to the rest of the home, or garden? Once you know what is important to you, the finer details can be explored.
Here are a few key ares to consider;
Storage - you can never have enough! There are 100’s of design options availble and so many space saving ideas to assist with your storage needs, from pantry cupboards to integrated rubbish & recycling bins.
Technology & automation - from Dupont's Corian® Charging Surfaces that charge your phone to soft-close hinges on drawers, kitchens that embrase technology are a brilliant way to improve the way your home works for you. Popular kitchen must-haves these days are instant boiling water taps such as a Quooker and a separate wine fridge such as these ones from Fisher & Paykel. Integrated built-in ovens are a common feature of contemporary streamlined kitchens as you dont have to bend down to use them. When it comes to sleek appliances, look no further than Neff’s Slide & Hide® oven doors, which slide away under the oven cavity making access much easier. Other built-in options available for modern kitchens include vacuum drawers; steam ovens; coffee makes; microwaves & warming drawers.
Zoning is key when planning the layout of your kitchen - you need space to prep, cook, dine and clear away. An ergonomically designed kitchen will optimising your time eg in moving between the hob, sink and fridge, as well as your safety & comfort eg so there is somewhere to put down hot pans easily. There are also practical considerations like making sure that the dishwasher is close to the sink for easy access to a mains water connection.
Materials - your choice of kitchen surface will have a very prominent impact as part of your overall scheme so it needs careful consideration. There are many choices out there, but make sure that you choose something that is practical as well as beautiful - one of our recommended suppliers is Dekton whose surfaces come in a wide range of formats & thicknesses and are highly resistant to UV, stains, heat, abraison, ice and thawing.
Extraction - don’t scrimp on extraction especially in an open plan space. In fact, it is an element that should be considered from the outset as there are often constraints for ducting that will impact your choice. We recommend Westin or Elica .
Lighting - now-a-days lighting offers the opportunity to create a really beautiful & special look to finish-off your luxury kitchen design. You chould plan your lighting in layers - firstly consider the natural light and how it affects your space throughout the day, along with ceiling heights, illumination for evenings (especially in winter months) and decide where you need task lighting. Each zone should have its own lighting treatment allowing you to create a different mood, depending on whether you are ‘prepping’ for a daily family meal, or using the space to entertain.
Open plan kitchen, dining and bar room with concealed lighting to add impact - John Cullen Lighting
Please get in touch if you would like to recieve a free copy of my Guide to Kitchen Design and join my mailing list.




